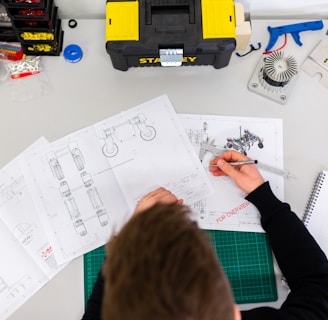Onze Projecten
Bekijk onze recente splitsingstekeningen en bouwprojecten.


Project 1
Splitsingstekeningen voor woningbouw in Amsterdam.






Project 2
Bouwtekeningen voor een nieuw kantoor in Utrecht.
Projecten












Bekijk onze recente splitsingstekeningen en bouwprojecten.

Contacteer ons
Neem contact op voor uw splitsingstekeningen en bouwtekeningen.
Diensten
Professionele splitsingstekeningen voor uw projecten.
Over ons
Contact
info@tb-split-works.nl
+31 6 1234 5678
© 2025. All rights reserved.
